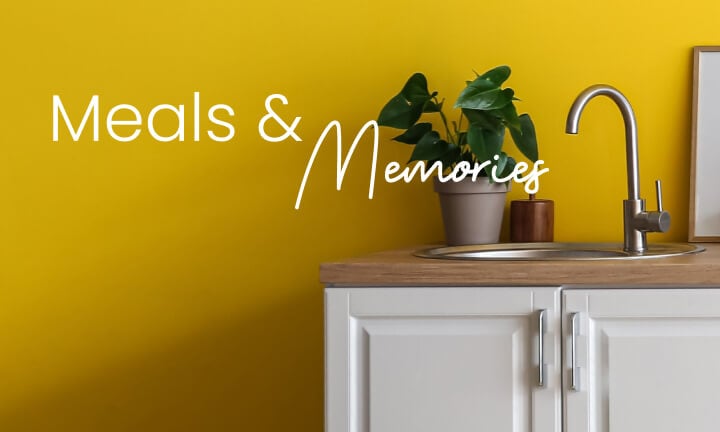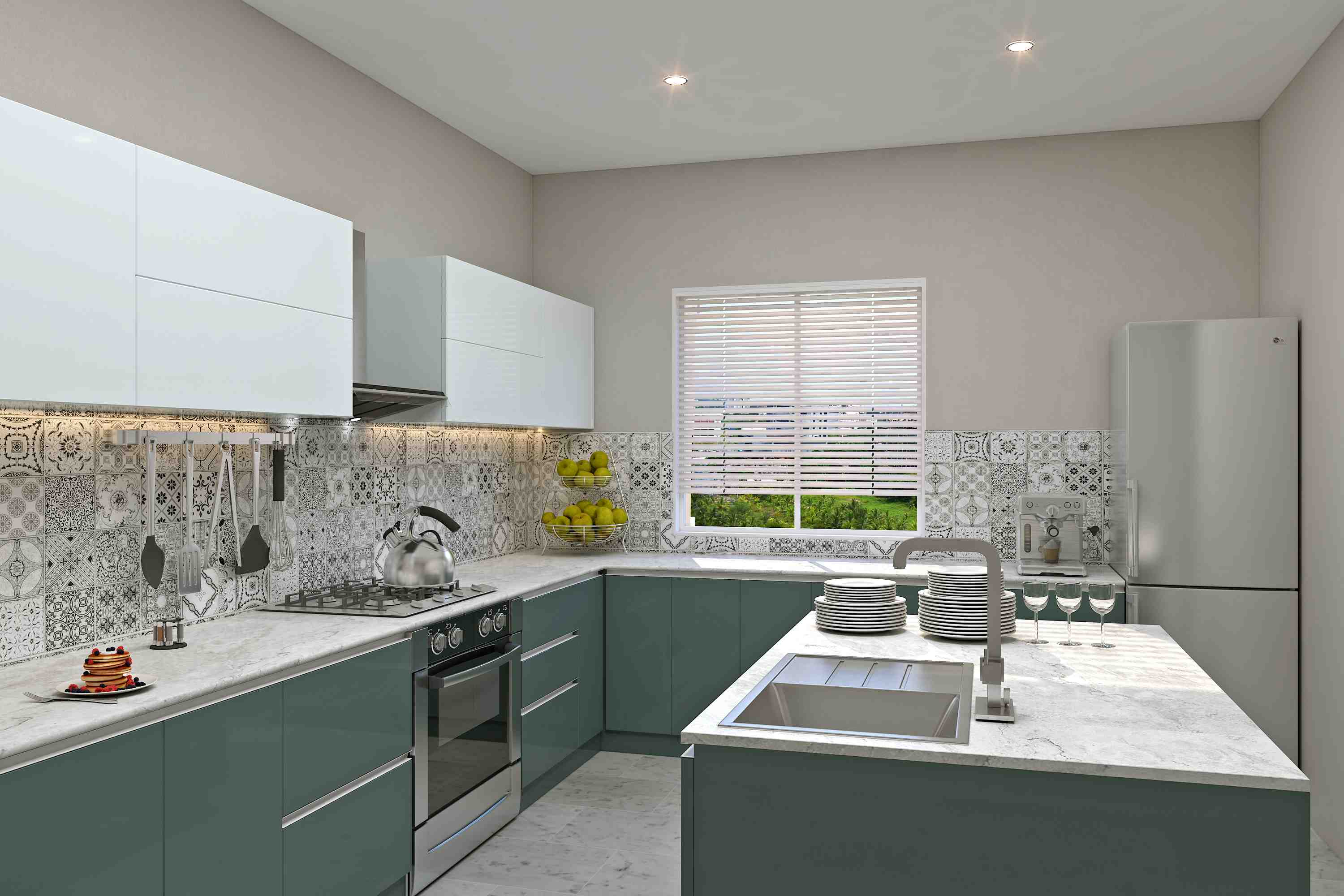U Shaped Kitchen
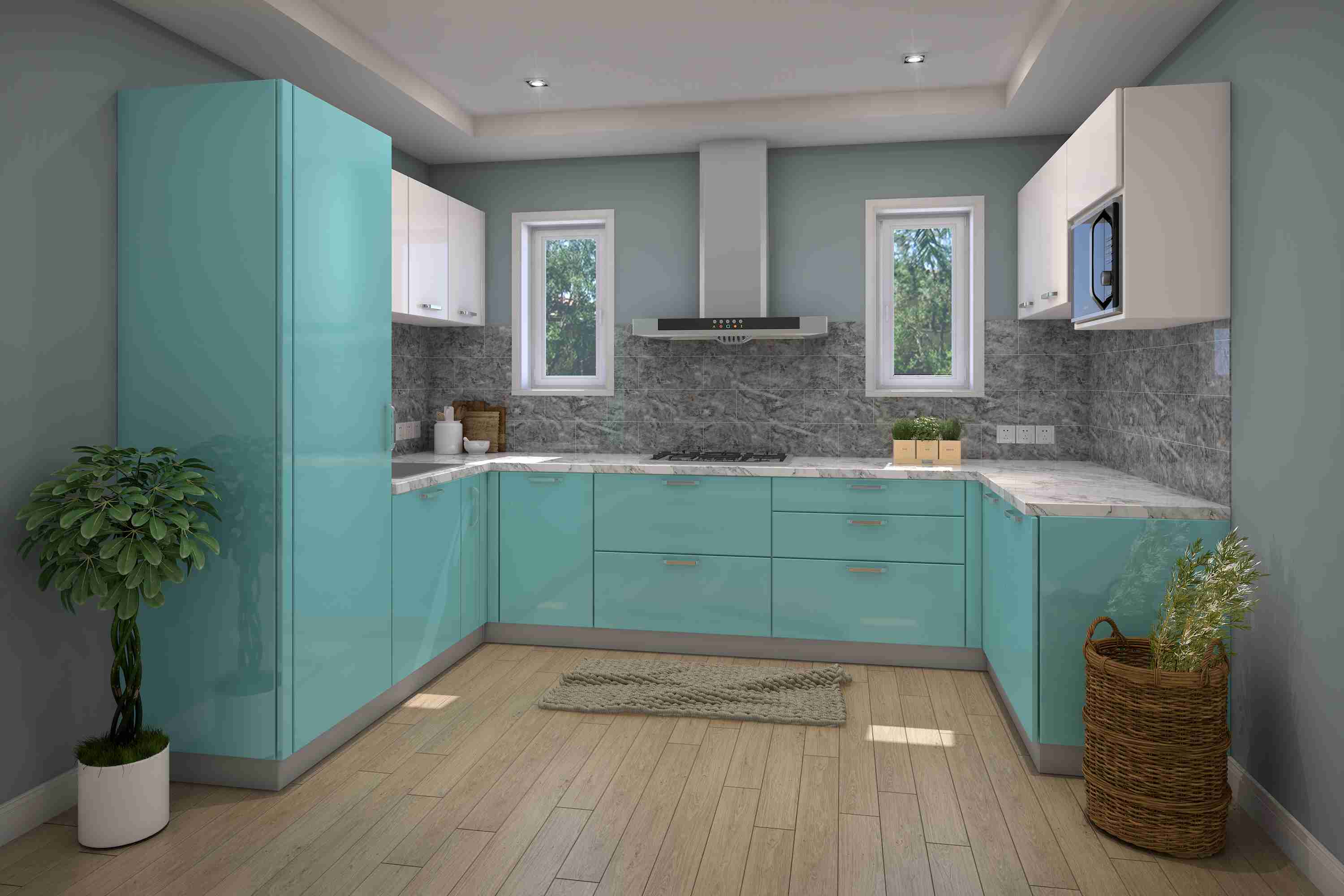
Plush Modular U-shaped Kitchen in Cany White colour
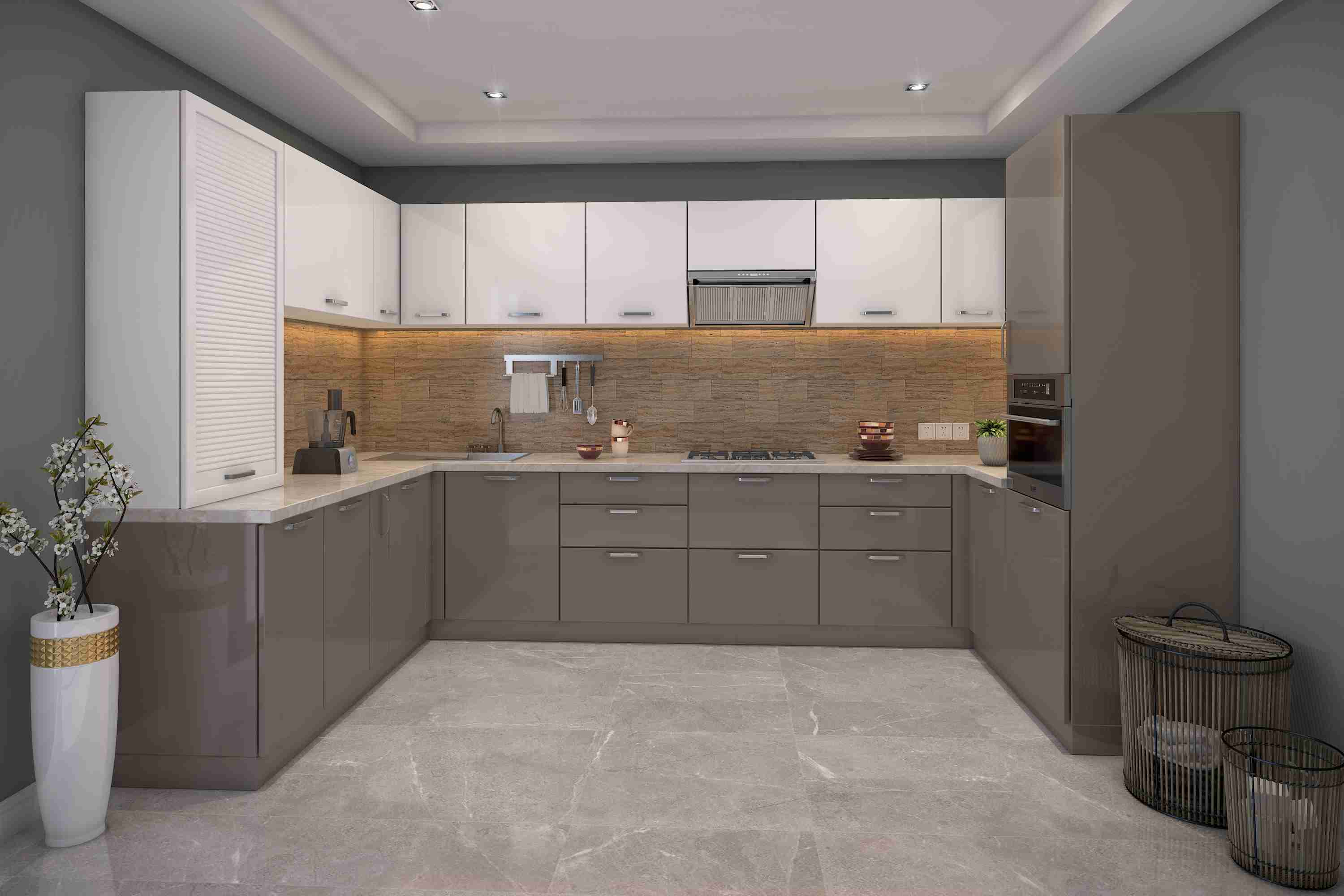
Plush Modular U-shaped Kitchen in Oyster colour

Plush Modular U-shaped Kitchen in Scandinavian genesis oak colour
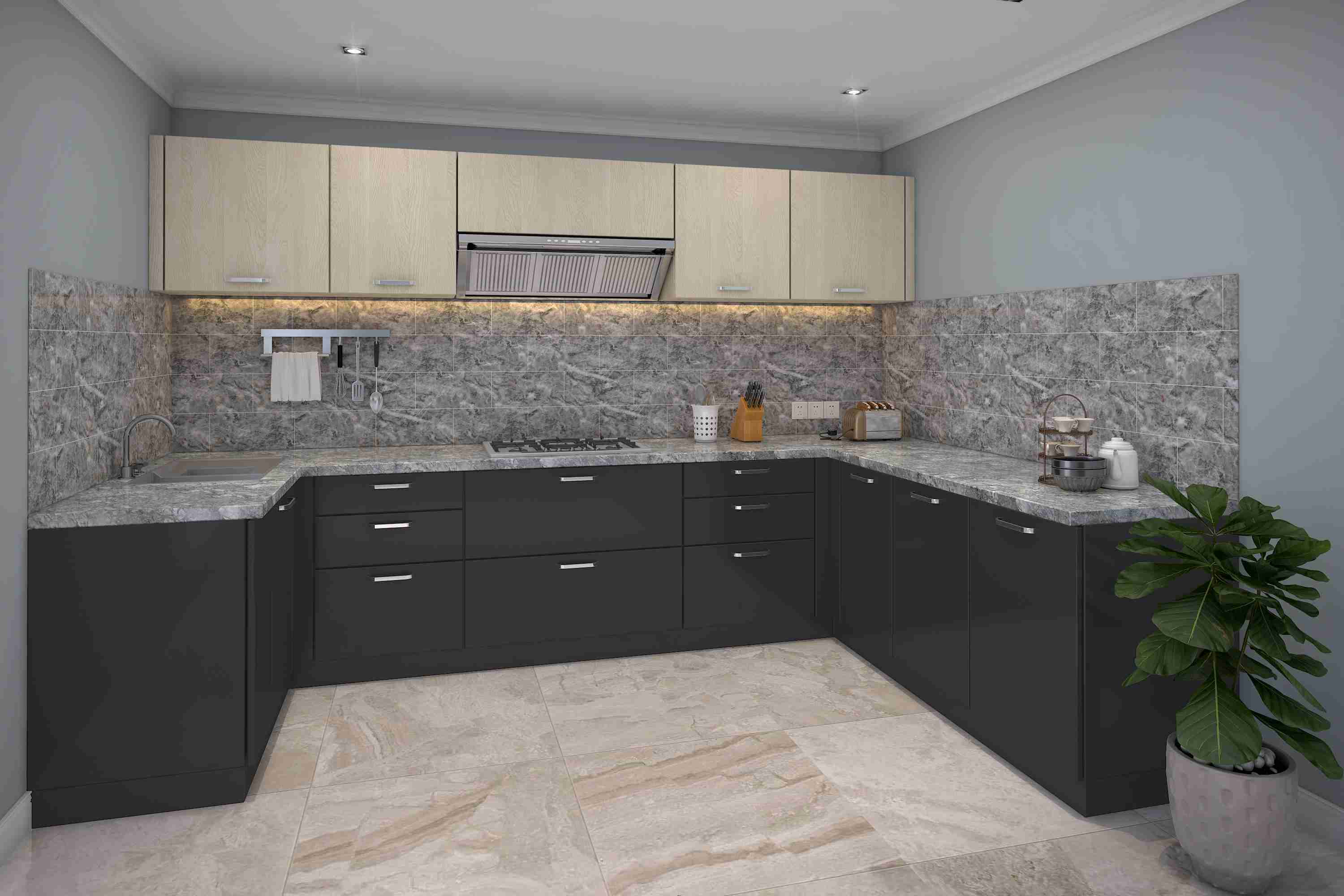
Plush Modular U-shaped Kitchen in Charcoal grey colour

Plush Modular U-shaped Kitchen in Mellow oak colour
Checkout More Modular Kitchen Solutions
U-shaped Modular Kitchen: Elevate Your Culinary Space
Transform your kitchen into a culinary sanctuary with our exquisite U-Shaped Modular Kitchen designs at Pepperfry. Elevating both functionality and aesthetics, our U-shaped kitchen layouts are an epitome of modern elegance. If you're looking to revamp your kitchen and make it the heart of your home, you've come to the right place.
Our U-shaped modular kitchen designs redefine kitchen spaces, offering unparalleled versatility, style, and functionality. Here's why you should consider a U-shaped stylish modular kitchen design for your home:
The U shape modular kitchen is known for its versatile layout, forming a perfect 'U' configuration that maximises both storage and countertop space. This design is especially beneficial in medium to large-sized kitchens where efficiency, storage, and organisation are crucial.
Modern aesthetics are at the forefront of Pepperfry’s U-shaped modular kitchen designs. We merge practicality with style, offering a wide array of finishes, materials, and colour options to match your unique taste. Your kitchen will become a stylish and inviting space for family and friends.
Our modern U-shaped modular kitchen layouts are designed for maximum efficiency. With appliances, cabinets, and workspaces within arm's reach, you'll breeze through your culinary endeavours. Say goodbye to clutter and disorganisation in the kitchen. Here's why our modern U-shaped modular kitchens are the perfect choice:
Sleek Design Aesthetics
Our modern U-shaped modular kitchens are characterised by sleek lines, minimalistic designs, and a focus on functionality. The combination of contemporary finishes, smart storage solutions, and high-quality materials makes for an elegant kitchen that stands the test of time.
Efficiency Unleashed
Modern U-shaped modular kitchens are designed to streamline your cooking process. With smart layouts and efficient storage solutions, you can work comfortably without compromise. Cooking becomes a joy, not a chore.
Innovative Storage Solutions
Say goodbye to kitchen clutter. Our modern U-shaped modular kitchens come with innovative storage options that ensure everything has its place – be it cutlery like spoons or even kitchen knives & cutlery.
Advantages of U-shaped Modular Kitchen
- Optimal Space Utilization: U-shaped kitchens make the best use of available space, ensuring everything is within reach, saving time and effort.
- Enhanced Storage: With three walls of cabinets and countertops, U-shaped kitchens provide ample storage for all your kitchen essentials.
- Efficient Work Triangle: The U shape creates an efficient work triangle between the cooking area, the sink, and the refrigerator, making meal preparation a breeze.
Minimum Size for U-shaped Kitchen
The minimum size for a U-shaped kitchen layout depends on the space available and the specific design requirements. However, a practical guideline is to have a minimum of 8 to 10 feet of wall space on each side to accommodate the U shape comfortably. This ensures that you have enough room for cabinets, countertops, and kitchen appliances, allowing for a functional and efficient kitchen.
U-shaped stylish modular kitchen design - we blend these concepts seamlessly to provide you with a kitchen that reflects your style while maximizing functionality.
In conclusion, a U-shaped modular kitchen from Pepperfry is not just a kitchen; it's a culinary sanctuary where design and functionality unite to create an extraordinary cooking experience. Whether you're an aspiring chef or a home cook, our U-shaped modular kitchens are designed to enhance your cooking journey. Say goodbye to the ordinary and welcome the extraordinary into your home with Pepperfry's U-shaped modular kitchens.
Elevate your spaces with our diverse range of modular furniture, including L-shaped modular kitchen, straight modular kitchen, parallel modular kitchen, and island modular kitchen.
Frequently Asked Questions (FAQs)
What is u shape modular kitchen layout?
A U shape modular kitchen layout is a design that forms a 'U' configuration, typically with cabinets and countertops on three walls.
What are the advantages of U-shaped modular kitchen?
The advantages of a U-shaped modular kitchen include best space use, enhanced storage, an efficient work triangle, and versatility in design, making it a practical choice for many homeowners.
How much does a U-shape kitchen cost?
The cost of a U-shaped modular kitchen can vary based on factors like kitchen size, chosen materials, appliances, and added features.
What is the minimum size for U-shaped kitchen?
The minimum size for a U-shaped kitchen depends on available space, but it's recommended to have a minimum of 8 to 10 feet of wall space on each side to create a functional and efficient U-shaped kitchen.
